
The 55 Francisco Office Building is an historic structure that will be seriously compromised if the city allows construction of 51 condos to be constructed on top of the attached parking garage.
The freestanding, 7 story historic structure, would be almost completely covered on the west side by the new construction, and would no longer be a freestanding structure, but part of an entire block of uninterupted mass.
The following is from The Old North Waterfront The History and Rebirth of a San Francisco Neighborhood by Robert Courtland (C) 2002.
“The Fiberboard Building was constructed in 1918, and it was distinctly radical for it’s time. Defiantly utilitarian, it ran against the then-prevailing architectural fashion of making some concession to public asthetics by incorporating such things as Art Deco or quasi-classical motifs on the exterior.” (page 107)
By the late 1960’s the building stood virtually abandoned.
”It’s multistory construction was now inefficient for modern manufacturing and so the firm had not used the building as a factory for some years. Kaufman... would restore it into a modern, efficient headquarters for the company. It would have a private garage, unobstructed views of the bay, and many other amenities.” (page 44)
The parking garage was built specifically for the large office building and was not meant to be a separate enterprise.
From San Francisco’s Telegraph Hill by David F. Myrick (C) 1972,2001.
“At the southwest corner of Montgomery and Francisco, a 7 story building was erected in 1917 for the National Paper Products Conpany...” (page 211)
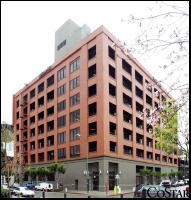
The 90 foot tall Fiberboard historic office building is oversized for the height limits in the neighborhood, but was “grandfathered in” because of its historical significance. The approximate mass/bulk of the 90' tall building is 2 million cu.ft. This is 566,000 cu.ft. over code. If that building were built today it would be allowed 1.5 million cu.ft.of mass/bulk.
The adjacent parking garage is 30 feet below the current height limit for the block. This “open space” above the parking garage somewhat mitigates the oversized mass of the historic building. The garage is 900,000 cu.ft. However, if 51 new luxury condos are allowed on top of the parking garage it's new mass will be1.7 million cu.ft.
The total mass/bulk of 55 Francisco will be 3.7 million cu.ft. This is considerably more than the 3.2 million cu.ft. allowed under the current San Francisco Planning Code for a lot this size. exact figures
All buildings surrounding 55 Francisco are compatible with the height of the 55 Francisco 35' parking garage. 80 Francisco (north) is a 4 story building. 50 Francisco is a 4 story office building, Houston’s is a 1 story restaurant, 1700 Montgomery is a 4 story office building. 1701 Montgomery - 2/3 story historical office building.140 Chestnut and 150 Chestnut, the 2 buildings directly behind the Francisco parking building (south) are 30' one story buildings. The Wharf Plaza family building (west) is 4 stories. Wharf Plaza I is 4 stories.
Presently, the oversized Fiberboard historic office building is served by the adjacent 4 level parking garage (44% of garage)– the garage on top of which the developer intends to build luxury condos. Cruise ships direct passengers to 55 Francisco (26% of the garage) for parking during cruises departing Pier 35. Much needed public parking is available as well. Allowing the condos will reduce the public parking available by 81 spaces. Currently there are 284 self-park spaces. New configuration is 203 valet-only spaces.
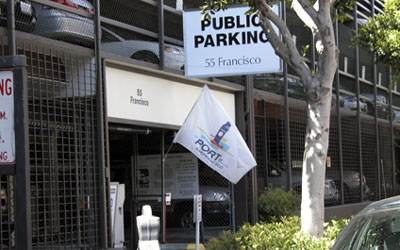
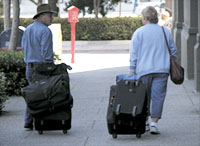
Most of the 55 Francisco site was originally below water level. After fill was added, the block was home to the Eureka Grain Warehouses and the Globe Shipping Warehouse. These were damaged / destroyed in the 1906 earthquake and fire. (1) The current parking garage is slab and metal post construction - clearly not engineered for the additional weight of three levels of luxury condos. City records show that the concrete slab is poured directly on 4 to 12 feet (minimum) of sand, bricks and other construction rubble left after the 1906 earthquake and fire that demolished much of the block.
On February 4, 2002, Doug Rosenberg stated in a letter to concerned neighbors, cc'ed to supervisor Aaron Peskin and Rev. Norman Fong of the Chinatown Community Development Center:
“Regardless, it should be noted that the project is expected to be a combination of metal stud and post tensioned concrete, not wood frame construction, thereby reducing the amount of sawdust particles in the air. We do not envision driving new piles either, which are typically the noisiest and most disruptive aspect of any construction project.”
Due to the “temporory” construction methods of the parking garage, the uneven levels of construction rubble beneath the existing slab foundation, and the considerable weight of the proposed new construction, it is highly unlikely that the project can be build without considerable retro-fitting and piles being driven.
(1) San Francisco’s Telegraph Hill page 211,overleaf map; and The Old North Waterfront page 1,97
Only Other Residential Project: Expose
The architecutral style of the proposed project is not compatable with either its adjacent historic office building or with any of the rest of the neighborhood. It is important to note that this would only be developer 'The Rosenberg Company’s’ second residential condo project. The developer’s first residential project, 88 Townsend, prompted these comments in an expose on 2/22/05 in the San Francisco Chronicle by John King:
Insulting Historic Preservation, A facade isn't always what it seems
“In the case of 88 Townsend, it occupies a corner that for 120 years belonged to California Warehouse, an unassuming masonry structure built to hold cargo en route to and from the city's port. In 1994, the warehouse became part of the South End Historic District, created along Second Street to guard sturdy survivors of the blue-collar past as the industrial waterfront waned.
But when the dot-com boom reverberated through the neighborhood in the late 1990s, local developer the Rosenberg Co. bought the warehouse and an adjacent lot. Rosenberg eventually proposed 114 condominiums in a long, 5- story structure taking its design cues from nearby SBC Park, complete with fake arches spanning the sort of oversized windows that loft buyers love.
And what of California Warehouse? With a straight face, Rosenberg attorneys successfully made the case to city planners that the structure would benefit from being gutted since "new additions could restore the historic building to prominence."
Which translates to the outside walls being retained -- and 8 feet behind them, a 50-foot-high newcomer that clashes with the original in almost every conceivable way. For instance, the old walls are covered in stucco and painted white -- but the condos are hidden behind shades of brick veneer ranging from gray and yellow to red.
The warehouse should have been left intact, with new development confined to the parking lot next door. At the very least, vertical additions should have been set considerably farther back from the sidewalk than they are -- allowing the 1882 structure to retain a separate character. Instead, the addition neither compliments the warehouse nor strikes a provocative contrast. It just looks mottled and fake."
Boxed In
The 55 Francisco Office Building and attached parking garage occupy the entire northern half of the block. The southern half of the block is occupied by three historic and beautifly restored buildings: the Hoffman-Lewis building (formarly Globe Mills Annex at 1725 Montgomery), 140 Chestnut and 150 Chestnut (formarly Globe Mills).
1725 Montgomery is 3 stories, while both 140 and 150 Chestnut are 30’ high one story structures. Telegraph Hill is direclty across the road.
If the 55 Francisco parking building is extended to a 65’+ height along the entire northern side of the block, the existing 30’ single floor buildings will be entirely boxed in for air flow and light. This already damp hillside - which experienced a rockslide that required extensive shoring at considerable cost to the city in 1992 - will lose much needed circulation.
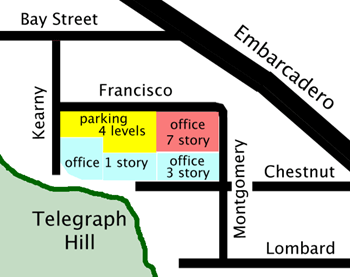
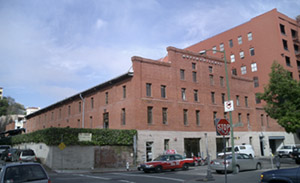
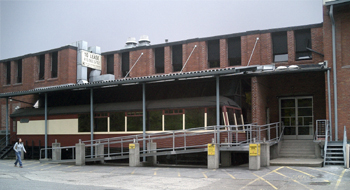
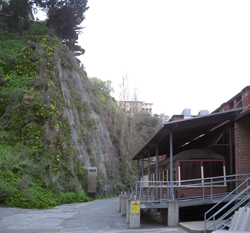
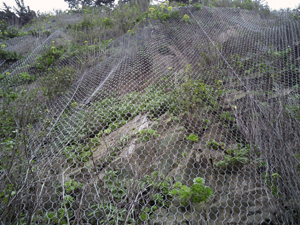
Boxing in this area with a 65' structure will reduce needed air flow.
