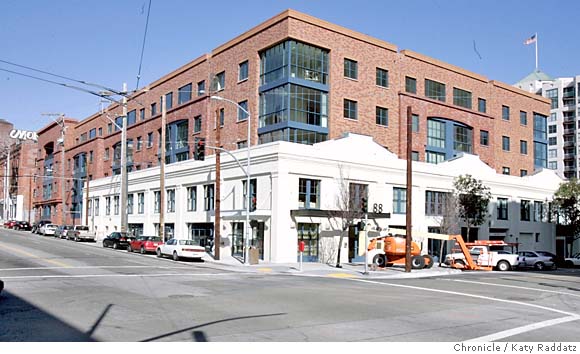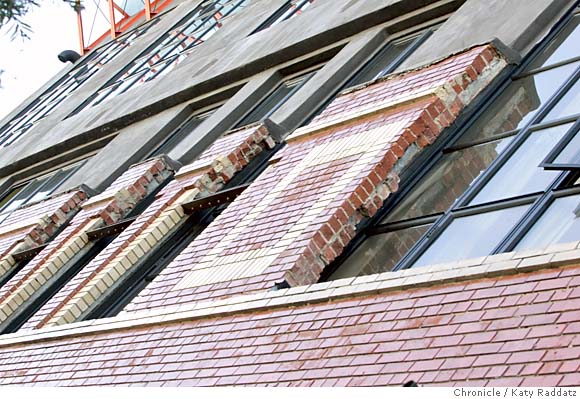See what John King says about Doug Rosenberg's first try at residential development in SF.
51 new condos at 55 Francisco would be his next disaster!
Rosenberg proposes not only compromising the existing historic 55 Francisco office building, but adding bulk that will seriously compromise the next-door Senior housing facility, reduce neighborhood and public parking, and increase density and services in this already overdense historic area.
We must stop the destruction of our historic neighborhoods for more high-end condos and developer profits.
51 new condos at 55 Francisco would be his next disaster!
Rosenberg proposes not only compromising the existing historic 55 Francisco office building, but adding bulk that will seriously compromise the next-door Senior housing facility, reduce neighborhood and public parking, and increase density and services in this already overdense historic area.
We must stop the destruction of our historic neighborhoods for more high-end condos and developer profits.

Here's the worst part: attached to the 5-story housing complex are two low walls left over from the building it replaced: a small warehouse that survived the 1906 earthquake and is part of a historic district.
This isn't preservation, it's mockery. And it happens too often.

Tinkering with facades is nothing new in the Bay Area: examples in San Francisco date back at least to the early 1980s, when the front walls of buildings with historic importance or sentimental value were kept intact at the bottom of towers. More recently, bits of old have been spliced onto new in such cities as Palo Alto and El Cerrito, or used as the basis for larger adjacent buildings, as with Pacific Hacienda in downtown San Carlos.
The difference in the South of Market area is that there's no pretense that old and new should fit together in a symbiotic way. Instead, as residential buildings take root in what long was industrial terrain, a split- the-baby mentality has evolved that seems designed to throw a sop to preservationists while giving developers the bulk of what they want.
The result too often shows contempt for both the present and the past. History becomes a hollowed-out token. And contemporary design is hindered by arbitrary restraints.
What's needed is something that is long overdue in San Francisco: planning that could bring a balanced approach to the city's heritage. The landscape of changing neighborhoods should be surveyed so that buildings of architectural or cultural importance are marked for protection. More marginal structures should be allowed to be demolished as long as their replacements are distinctive buildings that can be our generation's legacy.
In the case of 88 Townsend, it occupies a corner that for 120 years belonged to California Warehouse, an unassuming masonry structure built to hold cargo en route to and from the city's port. In 1994, the warehouse became part of the South End Historic District, created along Second Street to guard sturdy survivors of the blue-collar past as the industrial waterfront waned.
But when the dot-com boom reverberated through the neighborhood in the late 1990s, local developer the Rosenberg Co. bought the warehouse and an adjacent lot. Rosenberg eventually proposed 114 condominiums in a long, 5- story structure taking its design cues from nearby SBC Park, complete with fake arches spanning the sort of oversized windows that loft buyers love.
And what of California Warehouse? With a straight face, Rosenberg attorneys successfully made the case to city planners that the structure would benefit from being gutted since "new additions could restore the historic building to prominence."
Which translates to the outside walls being retained -- and 8 feet behind them, a 50-foot-high newcomer that clashes with the original in almost every conceivable way. For instance, the old walls are covered in stucco and painted white -- but the condos are hidden behind shades of brick veneer ranging from gray and yellow to red.
The warehouse should have been left intact, with new development confined to the parking lot next door. At the very least, vertical additions should have been set considerably farther back from the sidewalk than they are -- allowing the 1882 structure to retain a separate character. Instead, the addition neither complements the warehouse nor strikes a provocative contrast. It just looks mottled and fake.
If 88 Townsend were a lone case of poor judgment, it would best be ignored. But it's not.
Throughout the neighborhood, new buildings loom behind or sit atop token remnants of the past. The most brazen example is on the south side of Howard Street between Seventh and Eighth streets, where two stories of red brick at 1233 Howard are crowned by 20 feet of what appears to be stained black concrete.
Adding injury to insult, the second floor was hacked apart to allow for wider, loft-friendly windows -- leaving scarred brick fragments to frame the openings.
The result is gruesome but vivid, like a car crash. You stop to look and then wish you hadn't.

The proposed 5-story, 18-unit condominium complex is designed by Stanley Saitowitz, who has crafted some of San Francisco's best recent architecture. Here, he offers an austere grid of aluminum and glass that is in synch with South of Market's workaday past -- and is also a housing prototype that could bring needed variety to this changing scene.
The plans call for a building that from above is shaped like an H. A 15- foot-wide void separates slightly wider outer wings, each of which features one unit facing Howard and one facing Natoma, the alley in the back (the short bar of the "H" is a shared landing for each floor's units).
The residents get generous windows on the front and side, a rarity in mid- block housing. At the same time, the airy design offers relief from the monotonous procession of lofts that frame long stretches of neighborhood streets with bay-covered slabs.
So what's the problem? This: The site includes a 1924 structure built for a sheet metal fabricator. That company covered the Howard Street facade with columns and classical details that some city planners and preservationists would like to see preserved.
Except that they're not real. The facade is pressed metal that emits a tinny ring when you rap your knuckles on it. Portions are corroded and warped, attached to a decayed wooden frame by rusting nails.
There's a case to be made for saving the facade as a memento, especially since it was rated as being of interest in a 1979 city survey. There's a better case for letting it go. The frills are surface decoration, nothing more. It would look absurd to replicate them on a modern structure -- and the money spent on the gesture would come out of the rest of the project, cheapening the overall result.
The contrast between this project and 88 Townsend couldn't be starker. In one case, misplaced nostalgia could dull a sharp new design. In the other, a worthy survivor was pillaged.
But the two projects make the same point: Cities need to grasp what's truly important in their past. And that means a return to the sort of thoughtful planning for which San Francisco once was known.
The notion of protecting old facades is understandable. Change is painful in a city like San Francisco that draws so heavily on the character of its neighborhoods.
But it's not enough to save a bit of this and a scrap of that and hope that things even out. Cities need to evolve in a way that makes room for the best of all eras -- including our own.
E-mail John King at jking@sfchronicle.com .
